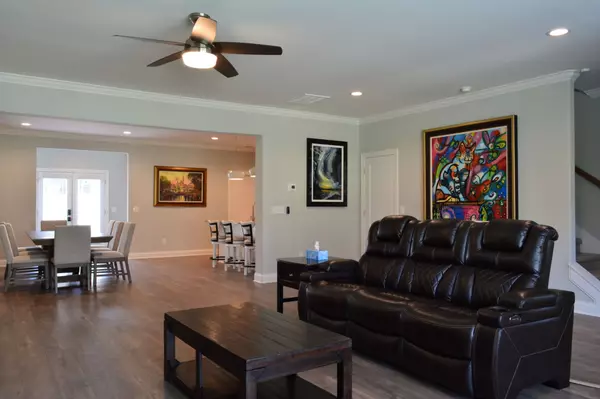
3 Beds
3 Baths
2,164 SqFt
3 Beds
3 Baths
2,164 SqFt
Key Details
Property Type Townhouse
Sub Type Townhouse
Listing Status Active
Purchase Type For Sale
Square Footage 2,164 sqft
Price per Sqft $191
Subdivision Hidden River Estates
MLS Listing ID 2705975
Bedrooms 3
Full Baths 2
Half Baths 1
HOA Fees $250/mo
HOA Y/N Yes
Year Built 2023
Annual Tax Amount $1,484
Property Description
Location
State TN
County Rutherford County
Interior
Interior Features Ceiling Fan(s), Extra Closets, High Ceilings, Open Floorplan, Pantry, Storage, Walk-In Closet(s), High Speed Internet
Heating Central
Cooling Central Air
Flooring Carpet, Finished Wood, Tile
Fireplace N
Appliance Dishwasher, Disposal, Microwave
Exterior
Exterior Feature Balcony
Utilities Available Water Available
Waterfront false
View Y/N false
Private Pool false
Building
Lot Description Level
Story 2
Sewer Public Sewer
Water Public
Structure Type Fiber Cement
New Construction false
Schools
Elementary Schools Cason Lane Academy
Middle Schools Rockvale Middle School
High Schools Rockvale High School
Others
HOA Fee Include Maintenance Grounds,Insurance,Internet,Trash
Senior Community false


"My job is to find and attract mastery-based agents to the office, protect the culture, and make sure everyone is happy! "







