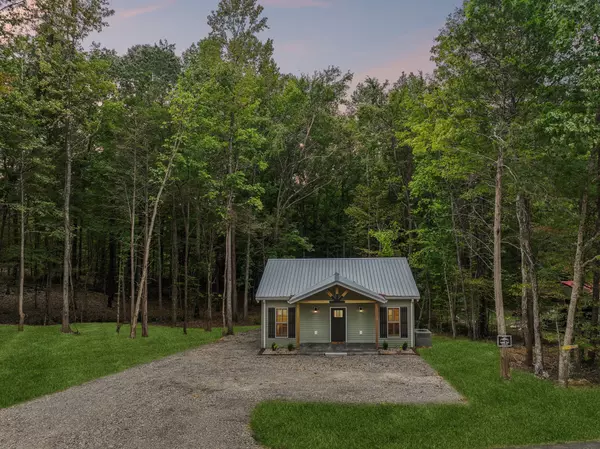2 Beds
1 Bath
855 SqFt
2 Beds
1 Bath
855 SqFt
Key Details
Property Type Single Family Home
Sub Type Single Family Residence
Listing Status Active
Purchase Type For Sale
Square Footage 855 sqft
Price per Sqft $257
Subdivision Beechview
MLS Listing ID 2700545
Bedrooms 2
Full Baths 1
HOA Fees $375/ann
HOA Y/N Yes
Year Built 2024
Annual Tax Amount $32
Lot Size 1.030 Acres
Acres 1.03
Property Sub-Type Single Family Residence
Property Description
Location
State TN
County Wayne County
Rooms
Main Level Bedrooms 2
Interior
Interior Features Ceiling Fan(s), Open Floorplan, Primary Bedroom Main Floor
Heating Central, Electric
Cooling Central Air, Electric
Flooring Vinyl
Fireplace Y
Appliance Electric Oven, Electric Range, Dishwasher, Dryer, Microwave, Refrigerator, Washer
Exterior
Utilities Available Electricity Available, Water Available
View Y/N false
Roof Type Metal
Private Pool false
Building
Lot Description Cleared, Private, Rolling Slope, Wooded
Story 1
Sewer Septic Tank
Water Public
Structure Type Vinyl Siding
New Construction true
Schools
Elementary Schools Frank Hughes School
Middle Schools Frank Hughes School
High Schools Frank Hughes School
Others
HOA Fee Include Trash
Senior Community false

"My job is to find and attract mastery-based agents to the office, protect the culture, and make sure everyone is happy! "







