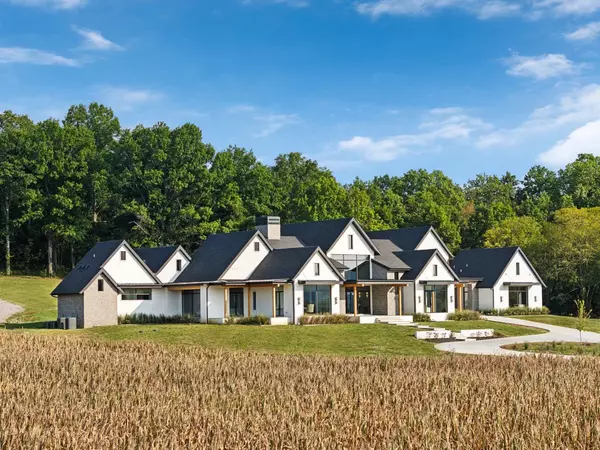
5 Beds
8 Baths
10,281 SqFt
5 Beds
8 Baths
10,281 SqFt
Key Details
Property Type Single Family Home
Sub Type Single Family Residence
Listing Status Active
Purchase Type For Sale
Square Footage 10,281 sqft
Price per Sqft $972
Subdivision Franklin
MLS Listing ID 2700057
Bedrooms 5
Full Baths 5
Half Baths 3
HOA Y/N No
Year Built 2023
Annual Tax Amount $124
Lot Size 22.230 Acres
Acres 22.23
Lot Dimensions 22.23
Property Description
Location
State TN
County Williamson County
Rooms
Main Level Bedrooms 2
Interior
Interior Features Entry Foyer, Extra Closets, High Ceilings, Pantry, Walk-In Closet(s), Water Filter, Wet Bar, Primary Bedroom Main Floor
Heating Central, Propane
Cooling Central Air
Flooring Finished Wood, Marble, Tile
Fireplaces Number 1
Fireplace Y
Appliance Dishwasher, Dryer, Freezer, Ice Maker, Microwave, Refrigerator
Exterior
Exterior Feature Garage Door Opener, Irrigation System
Garage Spaces 5.0
Pool In Ground
Utilities Available Water Available
Waterfront false
View Y/N false
Parking Type Attached, Circular Driveway, Driveway
Private Pool true
Building
Story 2
Sewer Septic Tank
Water Public
Structure Type Brick,Stone
New Construction true
Schools
Elementary Schools Hillsboro Elementary/ Middle School
Middle Schools Hillsboro Elementary/ Middle School
High Schools Independence High School
Others
Senior Community false


"My job is to find and attract mastery-based agents to the office, protect the culture, and make sure everyone is happy! "







