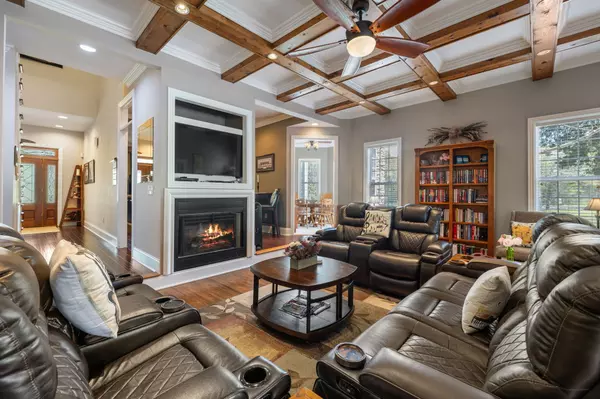
8 Beds
9 Baths
7,385 SqFt
8 Beds
9 Baths
7,385 SqFt
Key Details
Property Type Single Family Home
Sub Type Single Family Residence
Listing Status Active
Purchase Type For Sale
Square Footage 7,385 sqft
Price per Sqft $223
Subdivision Southwinds 5
MLS Listing ID 2694565
Bedrooms 8
Full Baths 7
Half Baths 2
HOA Y/N No
Year Built 2004
Annual Tax Amount $5,149
Lot Size 1.810 Acres
Acres 1.81
Property Description
Location
State TN
County Wilson County
Rooms
Main Level Bedrooms 1
Interior
Interior Features Ceiling Fan(s), Entry Foyer, Extra Closets, High Ceilings, In-Law Floorplan
Heating Central, Natural Gas
Cooling Central Air, Electric
Flooring Carpet, Finished Wood, Tile
Fireplaces Number 2
Fireplace Y
Exterior
Exterior Feature Carriage/Guest House, Storage
Garage Spaces 8.0
Pool In Ground
Utilities Available Electricity Available, Water Available
Waterfront false
View Y/N false
Parking Type Attached/Detached, Driveway, Parking Pad
Private Pool true
Building
Lot Description Cul-De-Sac
Story 3.5
Sewer Septic Tank
Water Public
Structure Type Brick
New Construction false
Schools
Elementary Schools Rutland Elementary
Middle Schools Gladeville Middle School
High Schools Wilson Central High School
Others
Senior Community false


"My job is to find and attract mastery-based agents to the office, protect the culture, and make sure everyone is happy! "







