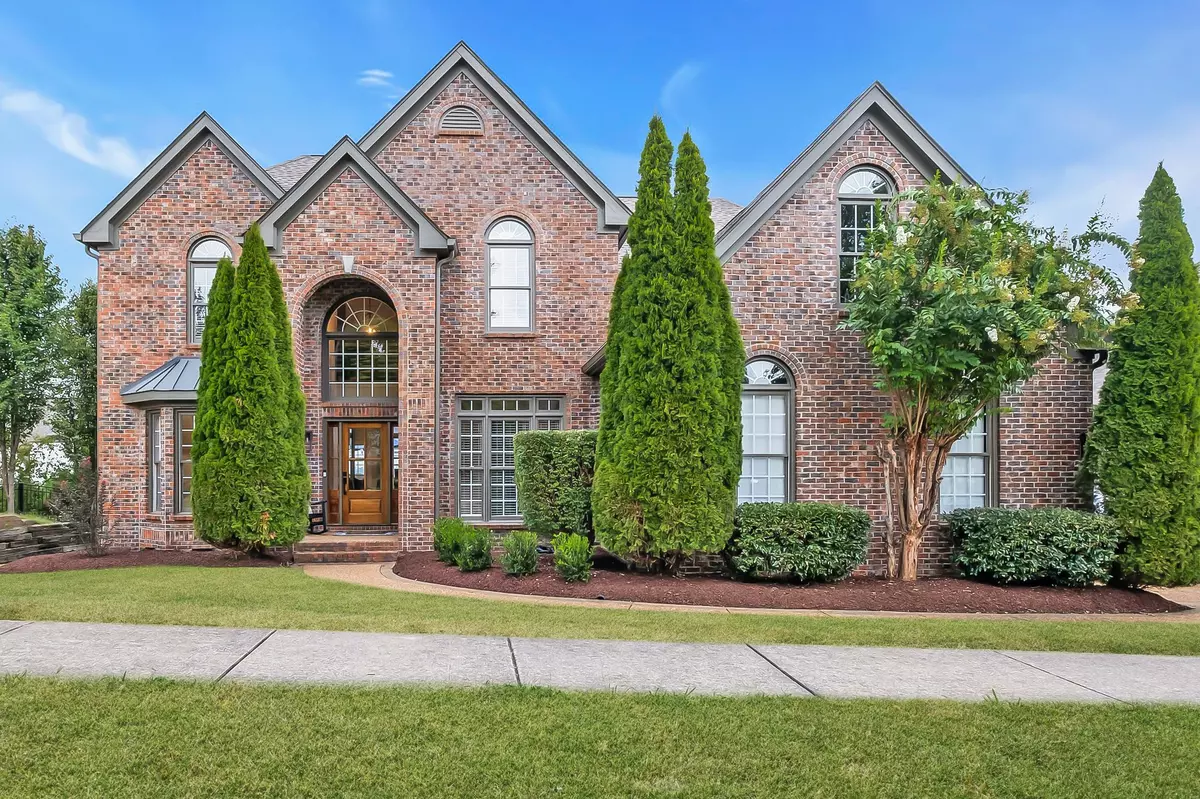
5 Beds
4 Baths
3,542 SqFt
5 Beds
4 Baths
3,542 SqFt
Key Details
Property Type Single Family Home
Sub Type Single Family Residence
Listing Status Active
Purchase Type For Sale
Square Footage 3,542 sqft
Price per Sqft $324
Subdivision Highlands @ Ladd Park
MLS Listing ID 2694057
Bedrooms 5
Full Baths 3
Half Baths 1
HOA Fees $80/mo
HOA Y/N Yes
Year Built 2007
Annual Tax Amount $2,947
Lot Size 10,018 Sqft
Acres 0.23
Lot Dimensions 80 X 125
Property Description
Location
State TN
County Williamson County
Rooms
Main Level Bedrooms 2
Interior
Interior Features Built-in Features, Ceiling Fan(s), High Ceilings, Open Floorplan, Walk-In Closet(s), Primary Bedroom Main Floor
Heating Central, Natural Gas
Cooling Central Air, Electric
Flooring Carpet, Finished Wood, Tile
Fireplaces Number 2
Fireplace Y
Appliance Dishwasher, Disposal
Exterior
Garage Spaces 3.0
Utilities Available Electricity Available, Water Available
Waterfront false
View Y/N false
Parking Type Attached
Private Pool false
Building
Lot Description Level, Sloped
Story 2
Sewer Public Sewer
Water Public
Structure Type Brick
New Construction false
Schools
Elementary Schools Creekside Elementary School
Middle Schools Fred J Page Middle School
High Schools Fred J Page High School
Others
HOA Fee Include Maintenance Grounds,Insurance,Recreation Facilities
Senior Community false


"My job is to find and attract mastery-based agents to the office, protect the culture, and make sure everyone is happy! "







