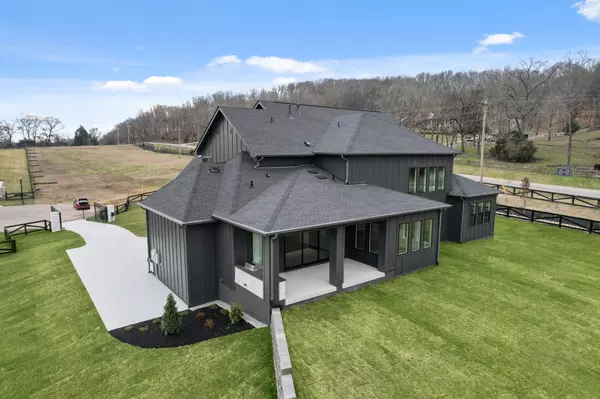5 Beds
6 Baths
4,521 SqFt
5 Beds
6 Baths
4,521 SqFt
Key Details
Property Type Single Family Home
Sub Type Single Family Residence
Listing Status Active
Purchase Type For Sale
Square Footage 4,521 sqft
Price per Sqft $491
Subdivision Bonterra
MLS Listing ID 2672992
Bedrooms 5
Full Baths 5
Half Baths 1
HOA Fees $3,600/ann
HOA Y/N Yes
Year Built 2024
Annual Tax Amount $1,528
Lot Size 1.040 Acres
Acres 1.04
Lot Dimensions 82 X 316
Property Sub-Type Single Family Residence
Property Description
Location
State TN
County Williamson County
Rooms
Main Level Bedrooms 2
Interior
Interior Features Primary Bedroom Main Floor, Kitchen Island
Heating Central
Cooling Central Air
Flooring Carpet, Wood, Tile
Fireplace N
Appliance Dishwasher, Microwave, Double Oven, Electric Oven, Cooktop
Exterior
Garage Spaces 3.0
Utilities Available Water Available
View Y/N false
Roof Type Shingle
Private Pool false
Building
Lot Description Corner Lot, Cul-De-Sac
Story 2
Sewer STEP System
Water Private
Structure Type Hardboard Siding,Stone
New Construction true
Schools
Elementary Schools Arrington Elementary School
Middle Schools Fred J Page Middle School
High Schools Fred J Page High School
Others
Senior Community false

"My job is to find and attract mastery-based agents to the office, protect the culture, and make sure everyone is happy! "







