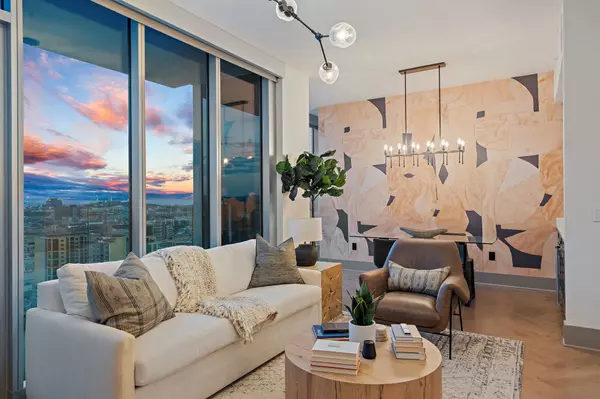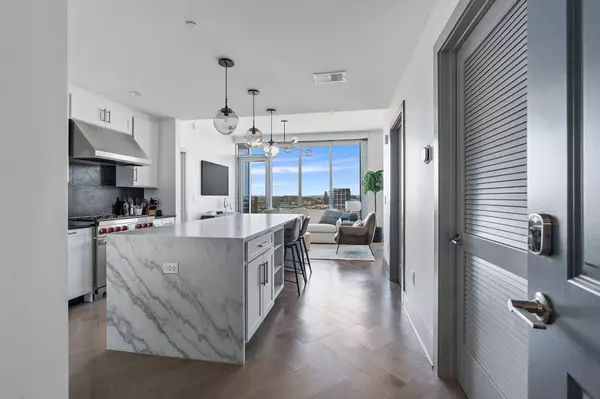
1 Bed
2 Baths
1,124 SqFt
1 Bed
2 Baths
1,124 SqFt
Key Details
Property Type Single Family Home
Sub Type High Rise
Listing Status Active
Purchase Type For Sale
Square Footage 1,124 sqft
Price per Sqft $977
Subdivision The Residences At Broadwest
MLS Listing ID 2671860
Bedrooms 1
Full Baths 1
Half Baths 1
HOA Fees $930/mo
HOA Y/N Yes
Year Built 2020
Annual Tax Amount $5,198
Property Description
Location
State TN
County Davidson County
Rooms
Main Level Bedrooms 1
Interior
Interior Features Elevator, Pantry, Smart Appliance(s), Smart Light(s), Smart Thermostat, Storage, Walk-In Closet(s)
Heating Central, Heat Pump
Cooling Central Air
Flooring Finished Wood, Marble, Tile
Fireplace N
Appliance Dishwasher, Disposal, Dryer, Microwave, Refrigerator, Washer
Exterior
Exterior Feature Balcony
Garage Spaces 2.0
Utilities Available Water Available
Waterfront false
View Y/N true
View City, Mountain(s)
Parking Type Assigned
Private Pool false
Building
Story 1
Sewer Public Sewer
Water Public
Structure Type ICFs (Insulated Concrete Forms)
New Construction false
Schools
Elementary Schools Eakin Elementary
Middle Schools West End Middle School
High Schools Hillsboro Comp High School
Others
HOA Fee Include Exterior Maintenance,Maintenance Grounds,Recreation Facilities,Trash
Senior Community false


"My job is to find and attract mastery-based agents to the office, protect the culture, and make sure everyone is happy! "







