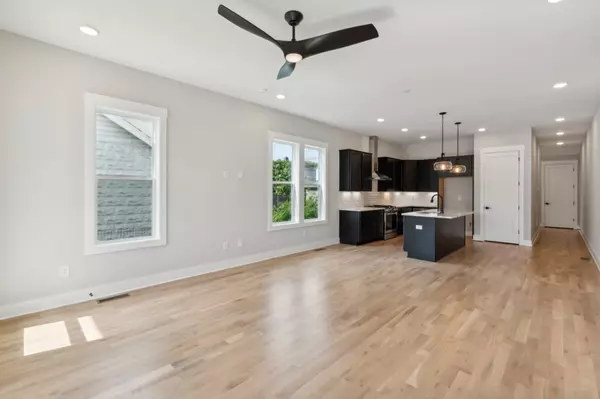
3 Beds
3 Baths
2,271 SqFt
3 Beds
3 Baths
2,271 SqFt
Key Details
Property Type Single Family Home
Sub Type Horizontal Property Regime - Attached
Listing Status Active
Purchase Type For Sale
Square Footage 2,271 sqft
Price per Sqft $255
Subdivision North Nashville Real Estate
MLS Listing ID 2658670
Bedrooms 3
Full Baths 3
HOA Y/N Yes
Year Built 2023
Annual Tax Amount $976
Lot Size 6,969 Sqft
Acres 0.16
Lot Dimensions 43 X 168
Property Description
Location
State TN
County Davidson County
Rooms
Main Level Bedrooms 1
Interior
Interior Features High Speed Internet, Kitchen Island
Heating Central
Cooling Central Air
Flooring Finished Wood, Tile
Fireplace N
Exterior
Utilities Available Water Available, Cable Connected
Waterfront false
View Y/N false
Parking Type Detached
Private Pool false
Building
Story 2
Sewer Public Sewer
Water Public
Structure Type Aluminum Siding,Hardboard Siding
New Construction true
Schools
Elementary Schools Jones Paideia Magnet
Middle Schools John Early Paideia Magnet
High Schools Pearl Cohn Magnet High School
Others
Senior Community false


"My job is to find and attract mastery-based agents to the office, protect the culture, and make sure everyone is happy! "







