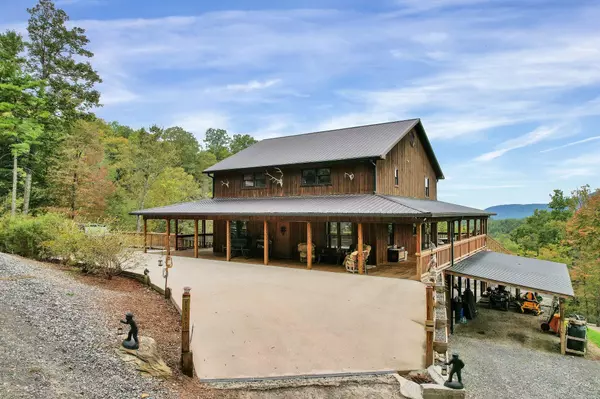5 Beds
4 Baths
3,732 SqFt
5 Beds
4 Baths
3,732 SqFt
Key Details
Property Type Single Family Home
Sub Type Single Family Residence
Listing Status Active
Purchase Type For Sale
Square Footage 3,732 sqft
Price per Sqft $261
Subdivision James Garren Prop
MLS Listing ID 2582596
Bedrooms 5
Full Baths 3
Half Baths 1
HOA Fees $350/ann
HOA Y/N Yes
Year Built 2012
Annual Tax Amount $2,166
Lot Size 11.080 Acres
Acres 11.08
Property Description
Location
State TN
County Polk County
Interior
Interior Features Wet Bar, Walk-In Closet(s)
Heating Central
Cooling Central Air
Flooring Finished Wood, Tile
Fireplaces Number 2
Fireplace Y
Appliance Dishwasher, Dryer, Trash Compactor, Microwave, Refrigerator, Washer
Exterior
Utilities Available Water Available
View Y/N true
View Valley
Roof Type Metal
Private Pool false
Building
Lot Description Sloped
Sewer Septic Tank
Water Public
New Construction false
Schools
High Schools Copper Basin High School
Others
HOA Fee Include Maintenance Grounds
Senior Community false

"My job is to find and attract mastery-based agents to the office, protect the culture, and make sure everyone is happy! "







